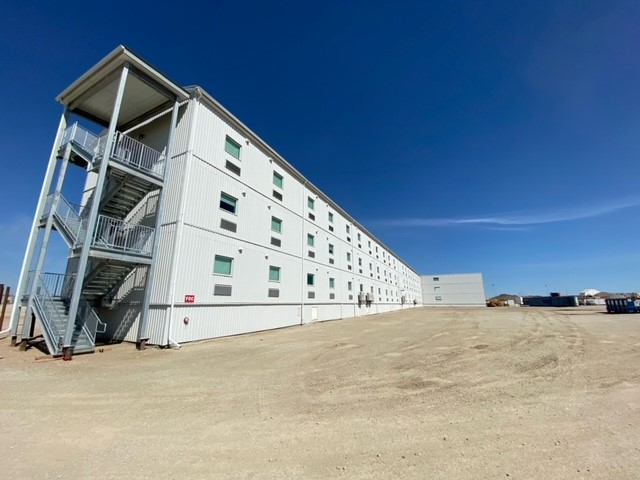
IOL Kearl Lake Expansion is a 55-module multi-story project in Imperial Oil’s Kearl Lake, North Sands Lodge, Alberta.
Located just outside of Calgary in Rocky View County, the Khalsa Sikh faith-based School required an expansion of their existing facility to accommodate increasing student enrollment numbers.
Located just outside of Calgary in Rocky View County, the Khalsa Sikh faith-based school required an expansion of their existing facility to accommodate increasing student enrollment numbers. As the school undergoes its facility expansion, a comprehensive masterplan helped locate and organize the modular additions within the existing built environment.
These modular additions were designed in a manner that reflects Sikh culture in an innovative, unconventional, and yet contemporary way. This all is in juxtaposition to the muted colour palettes and interior of the existing school. The proposed new phases mirror the existing architectural massing of the school, creating a school courtyard, which gets defined by the surrounding classrooms. Such space allows younger grades to enjoy exterior space while still being in a supervised area, sheltered from prevalent northwest winds.
Informed by the nature of the project and the construction methodology, the architecture introduces a shifting pattern that creates an element of playfulness across the exterior and interior façades of the modular addition. The shifting of the modules is accentuated with traditional Sikh colours: blue, which is the colour of the warrior; and orange, which represents knowledge and wisdom. Simultaneously, two messages communicate the totality of the architecture. First, on a more overt level, the energetic façade connotes play, while on a deeper level, the colours speak to the Sikh way of life.
Modular construction provided a cost-effective solution for the Khalsa school given the majority of construction being completed in a controlled manufacturing facility reduced project risk and the impacts of weather conditions and limited trade availability.
By utilizing off-site construction methods, they were also able to realize significant schedule advantages as compared to traditional construction. During the design process, the interior spaces were carefully planned to allow for integration to the existing school site.
The project has a strong focus on energy efficiency, which provides long-term value and cost effectiveness for the owner, including features such as LED fixtures and energy-certified windows and doors. Modular construction was the best choice to ensure cost certainty and a high-quality project for the children in the community to learn and thrive.
And that’s fine with us - we work in both the U.S. and Canada. We just wanted to know if you prefer your words with or without a 'u'.